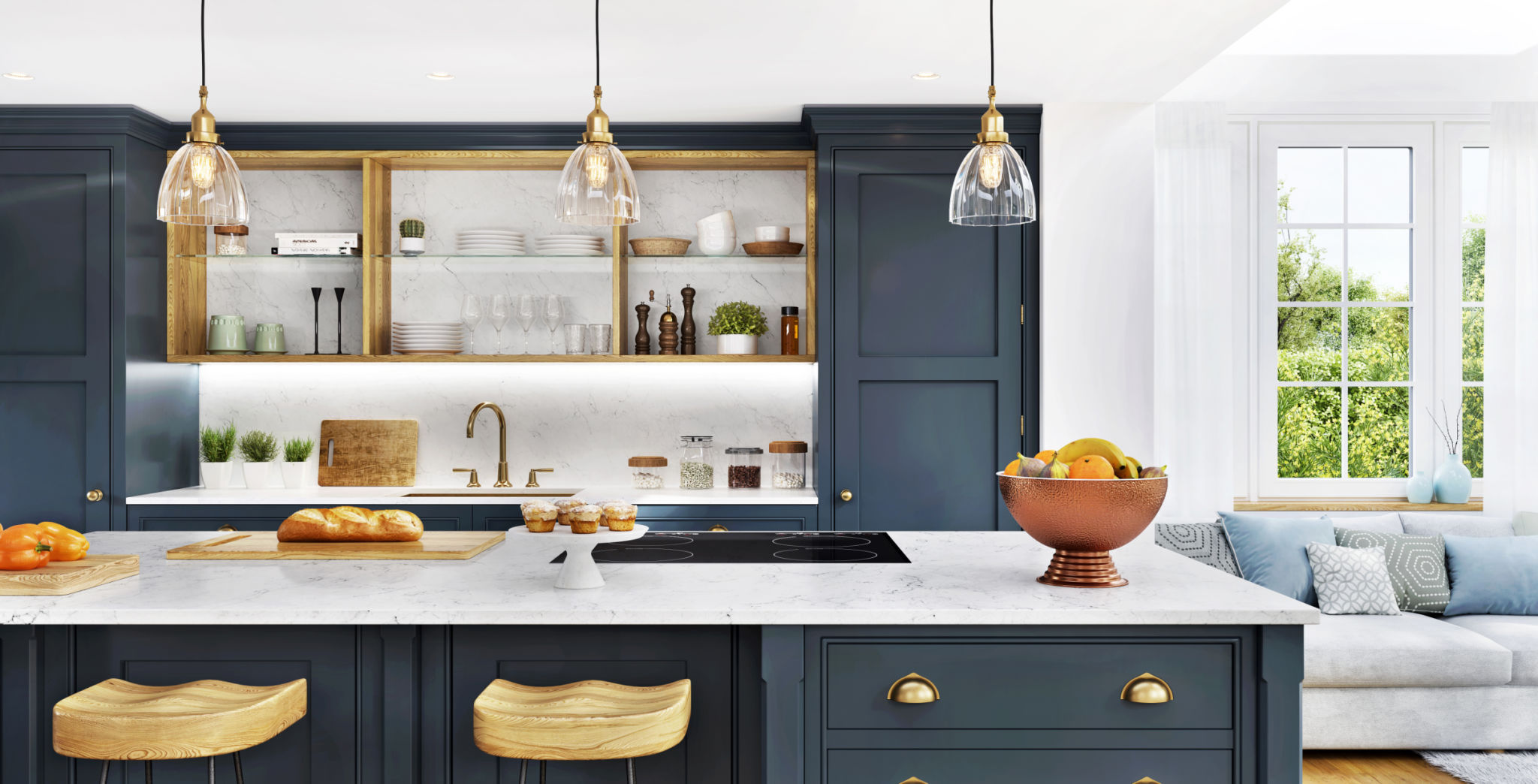Case Study: A Successful Kitchen Transformation in Dauphin Island
Introduction
Embarking on a kitchen renovation journey can be both exhilarating and daunting. Homeowners in Dauphin Island recently faced this challenge and emerged with a stunning transformation that not only enhanced the aesthetic appeal of their home but also significantly improved functionality. This case study delves into the details of their successful kitchen transformation, offering insights and inspiration for anyone considering a similar project.

The Initial Challenges
When the homeowners first decided to renovate their kitchen, they encountered several challenges. The original kitchen was outdated, with limited counter space and inadequate lighting. The layout was inefficient, making meal preparation cumbersome. Additionally, the lack of storage space meant that kitchenware and pantry items were often cluttered and difficult to access.
Recognizing these issues, the homeowners knew they needed a comprehensive plan that would address these shortcomings while also reflecting their personal style. They sought the expertise of a local design team known for its innovative approach to kitchen renovations.
Design and Planning
The design team began by assessing the current space and discussing the homeowners' vision for their new kitchen. Together, they decided on a modern design that would maximize efficiency and incorporate the latest trends. Key elements included open shelving, a large island, and state-of-the-art appliances.
The planning phase also involved selecting materials that would be both durable and stylish. The homeowners opted for quartz countertops, custom cabinetry, and a neutral color palette that would create a bright and airy atmosphere.

Implementation Process
With a clear plan in place, the renovation process commenced. The team worked diligently to ensure that every detail was executed to perfection. Walls were knocked down to create an open-concept layout, allowing the kitchen to flow seamlessly into the dining and living areas.
The installation of new lighting fixtures was a game-changer, brightening up the space and highlighting key design features. Additionally, the introduction of smart appliances brought a level of convenience that was previously lacking.
A Focus on Functionality
One of the primary goals of this transformation was to enhance functionality. The addition of a large island not only provided extra seating but also increased prep space, making it easier for family members to cook together. Open shelving offered easy access to frequently used items while maintaining an organized look.

The Final Reveal
The completed kitchen was nothing short of breathtaking. The homeowners were thrilled with how the space had been transformed into a modern, functional area that met all their needs. The new layout allowed for better flow and connectivity, making it a perfect spot for entertaining guests.
Beyond aesthetics, the renovation added significant value to the property—an important consideration for homeowners who might consider selling in the future. The combination of quality materials, expert craftsmanship, and thoughtful design resulted in a kitchen that is both beautiful and practical.
Conclusion
This successful kitchen transformation in Dauphin Island serves as an inspiring example for anyone contemplating a similar project. By addressing initial challenges with creative solutions and meticulous planning, the homeowners achieved a dream kitchen that enhances their daily life.
If you're considering a kitchen renovation, take inspiration from this case study and remember the importance of working with skilled professionals who can bring your vision to life.
